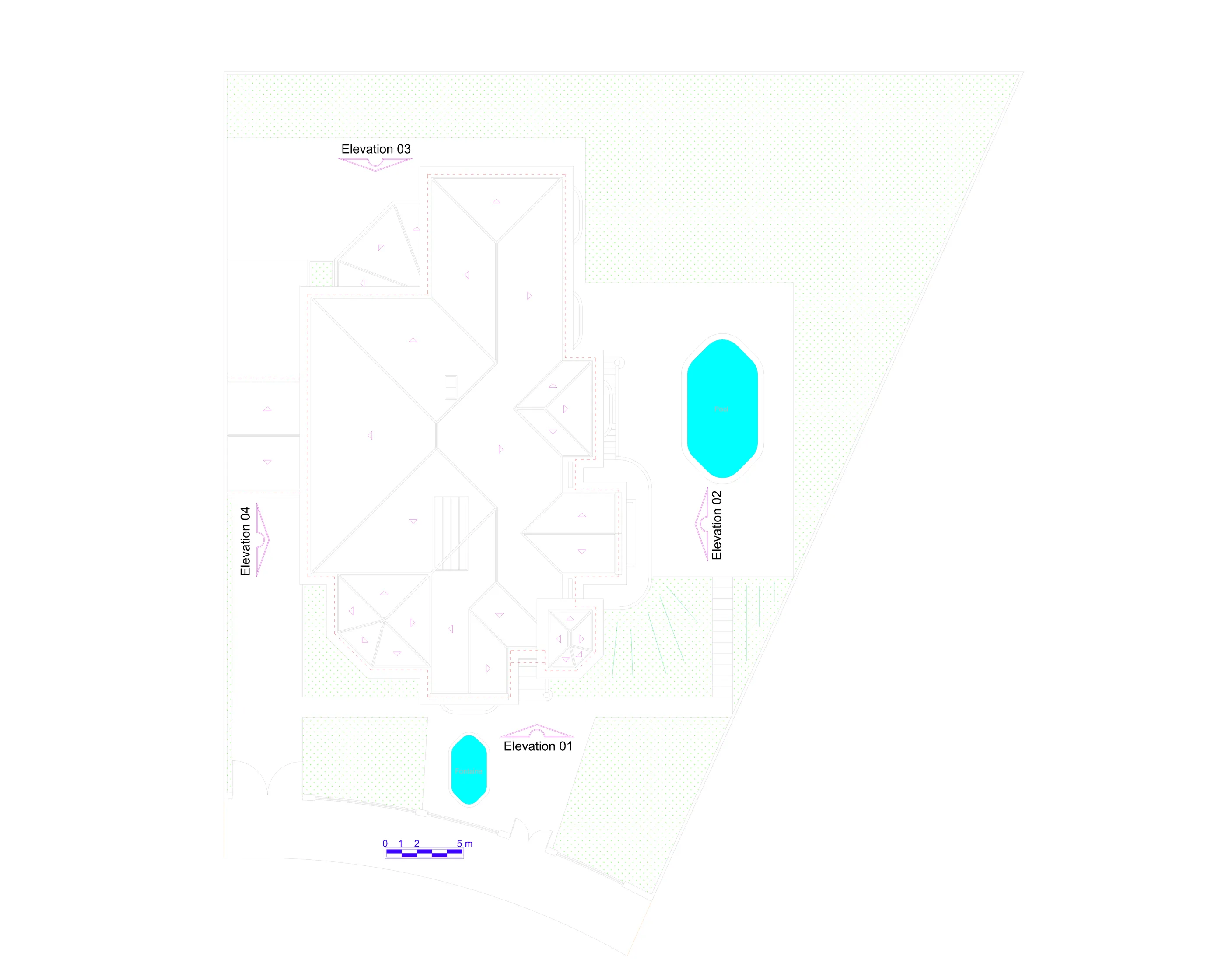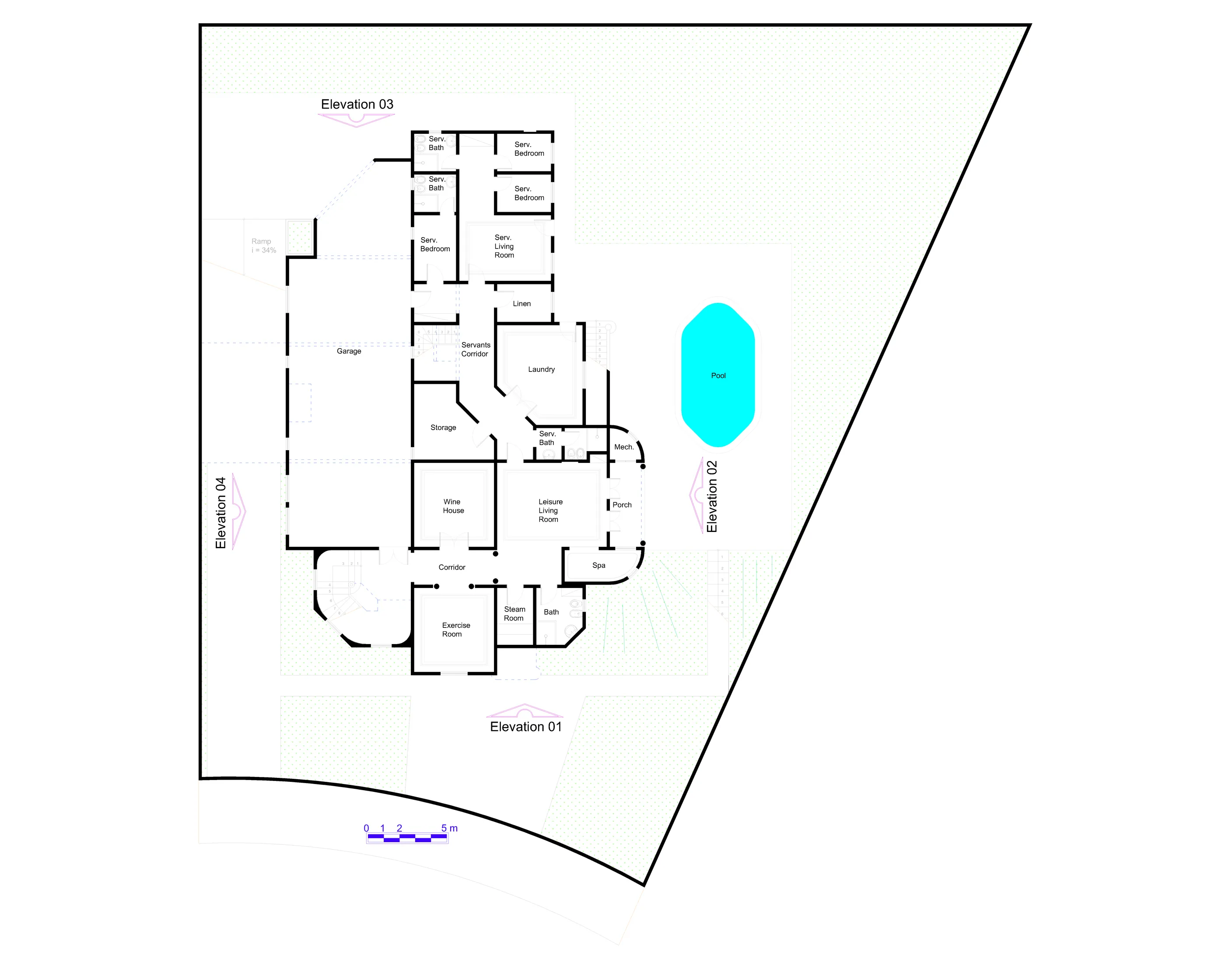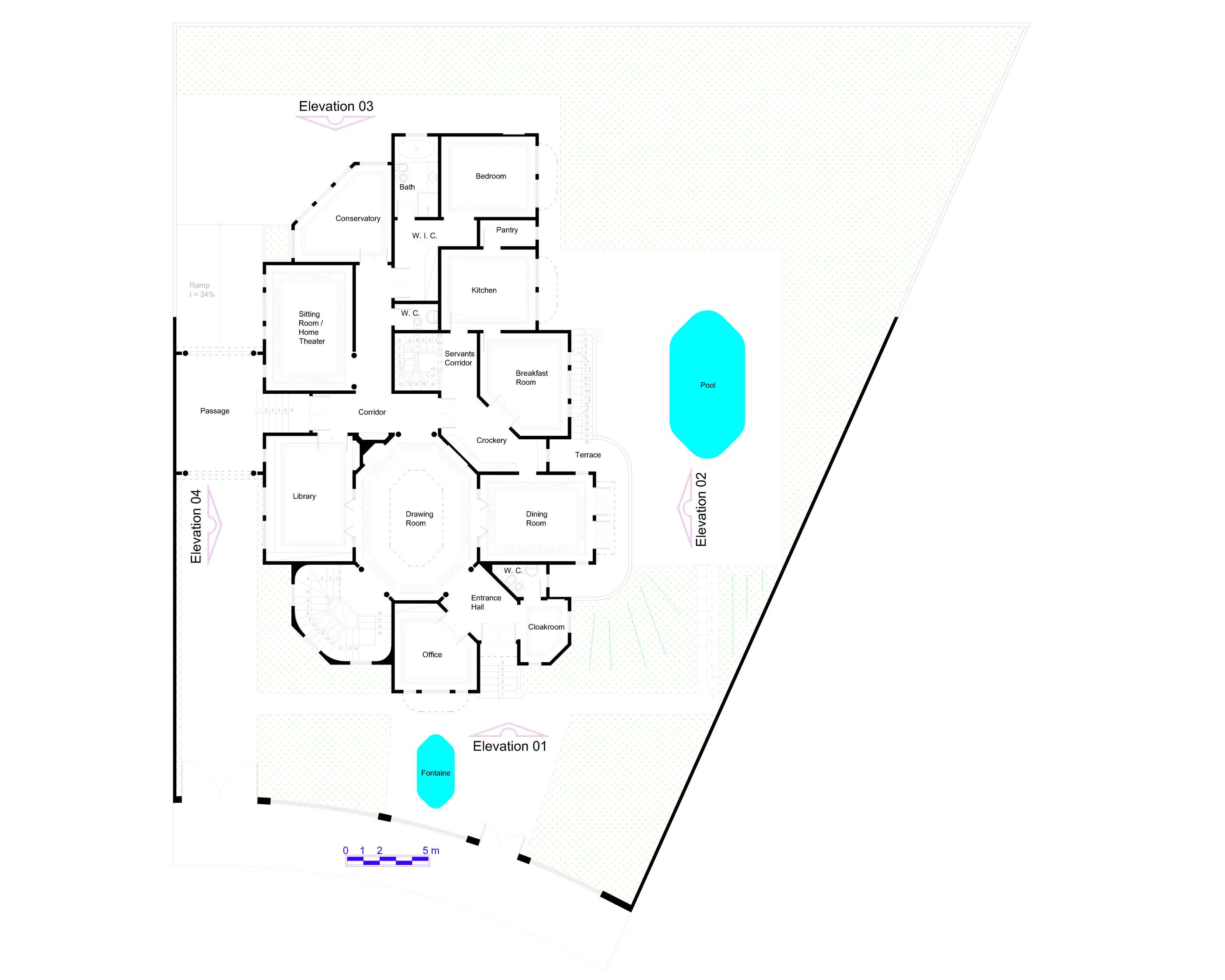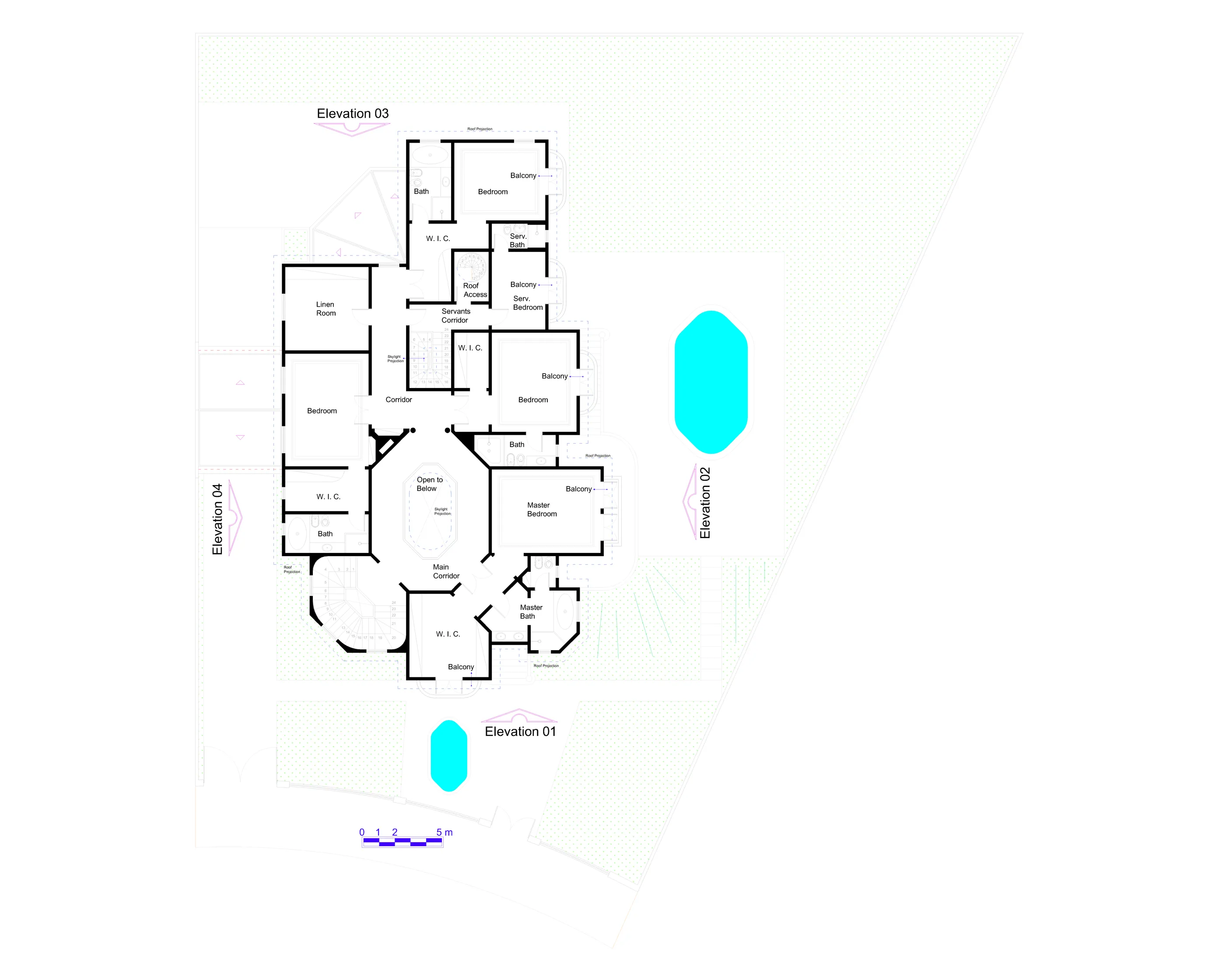Moivre Villa(2004)
Moivre Villa(2004)
Project completed and copied in 2011, with elevations elaborated in 2015
Moivre Villa's project emerged from an octagonal-shaped hall with double height and topped by a large skylight, with a staircase on one side. When this sketch was drawn, almost the entire ground floor was designed. In 2015, I decided that this mansion would have an Art Deco style combined with architectural details from the 1920s, including round windows divided into three parts. When designing its facades, I used various elements from a building in Lisbon that I saw on my trip to Portugal. This is a charming, sober and refined mansion.
Area = 964,02 m² | Garage with 4 parking spaces | Living, Dining, Breakfast, and Exercise Rooms | Office and Library | Home Theater | Conservatory | 2 W.C. | Wine House | 5 Bedrooms | 5 Suites | Swimming Pool | Complete Leisure Area | Linen Room | 4 Rooms for Employees |
Elevations
Plans
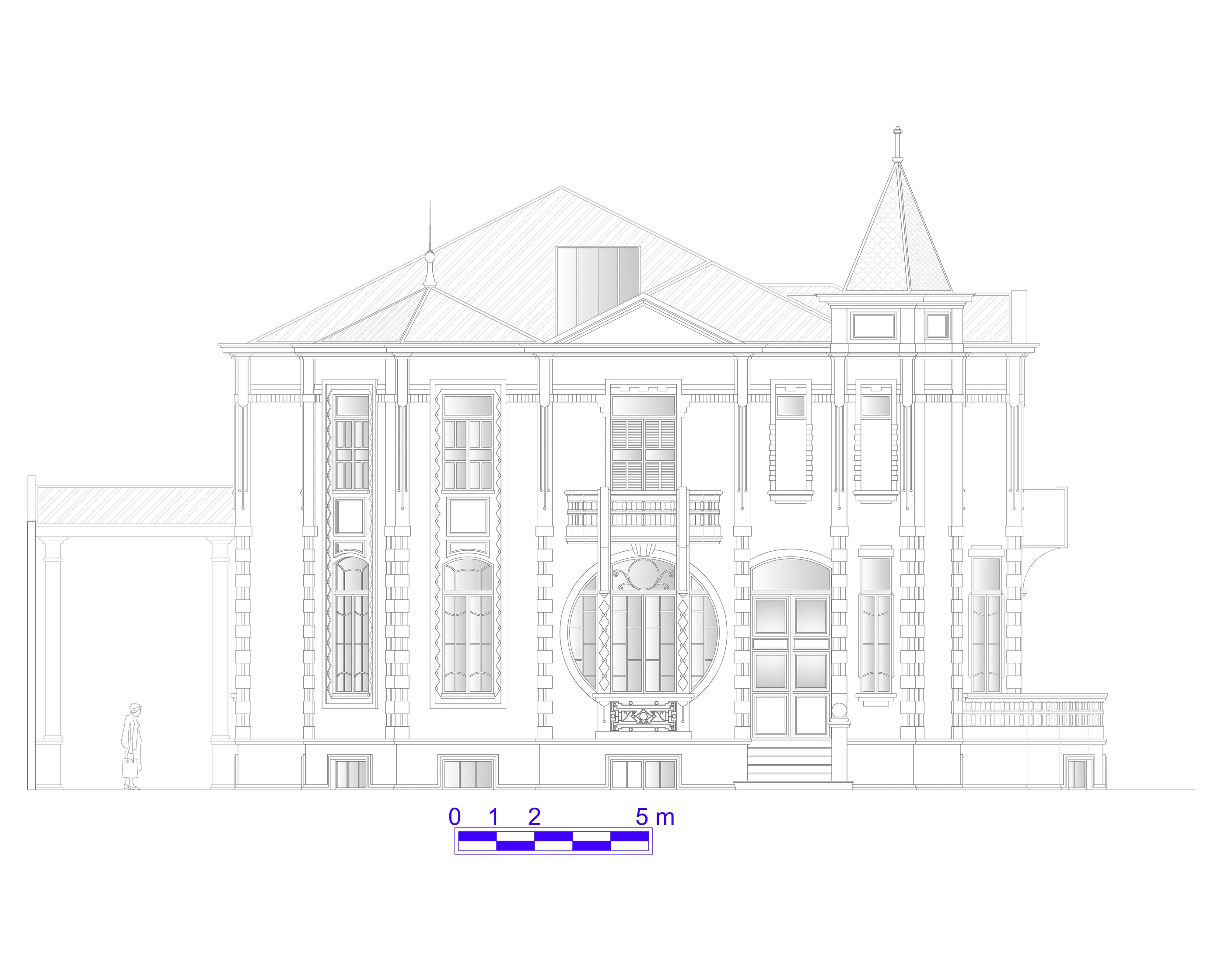
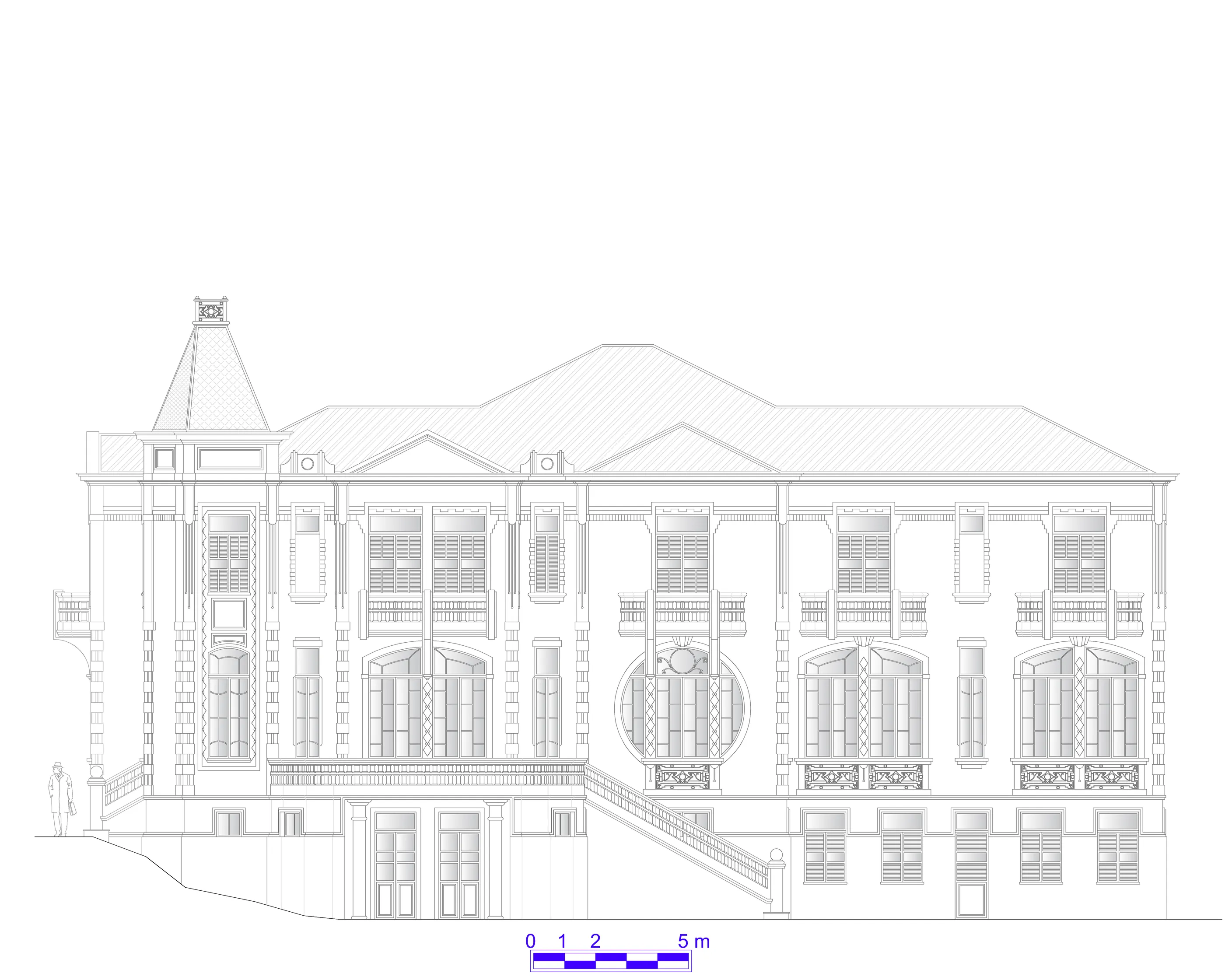
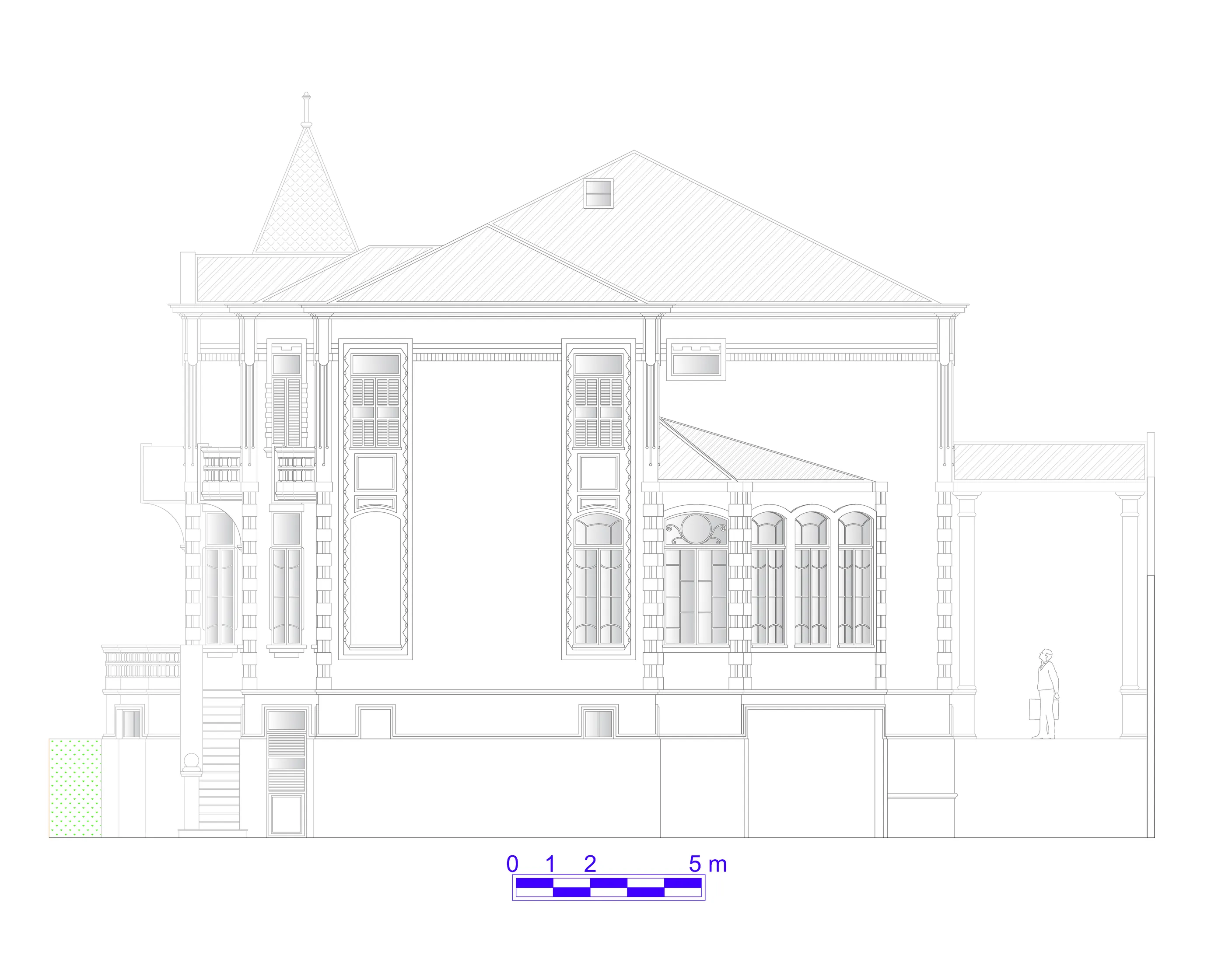
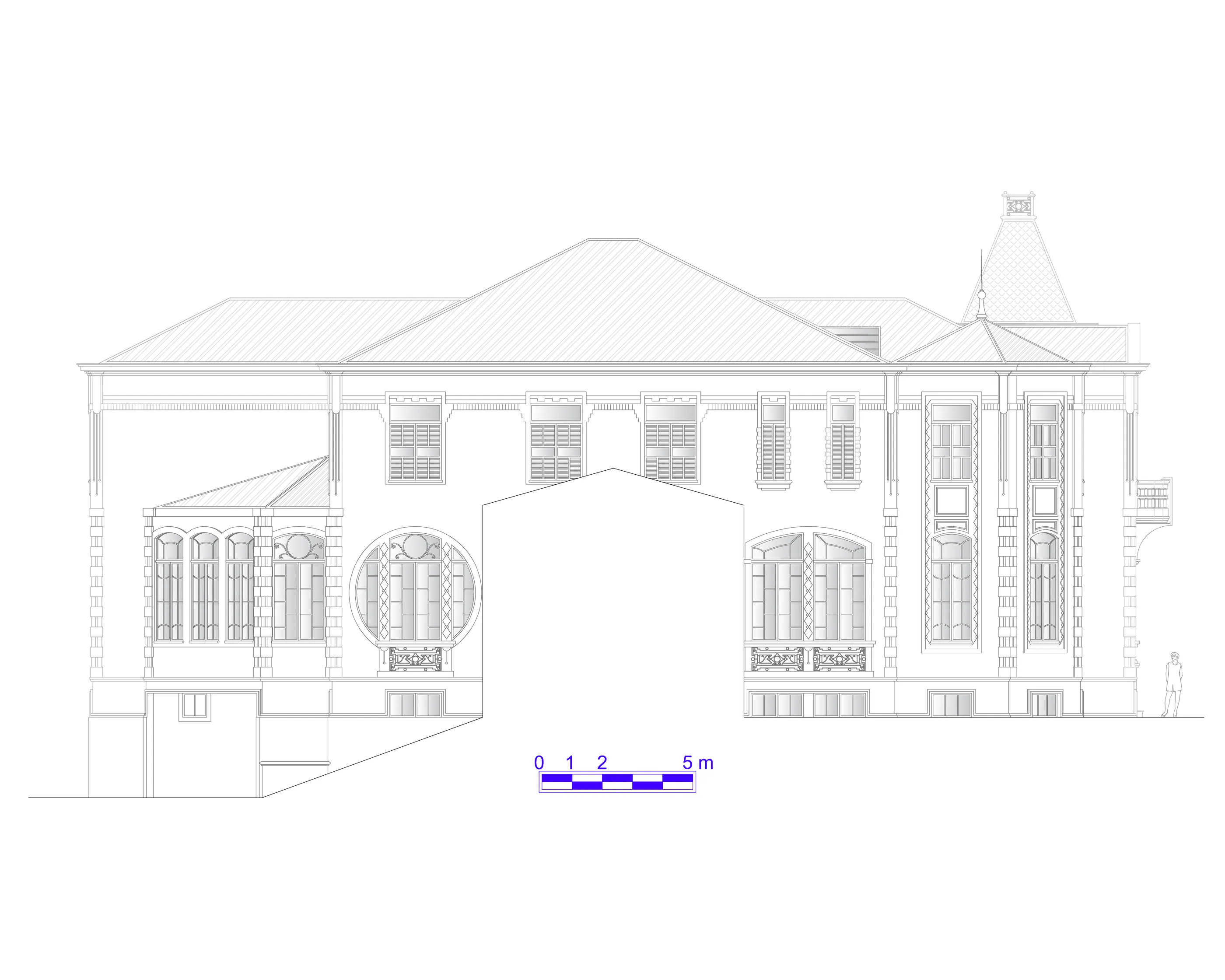
Plans
